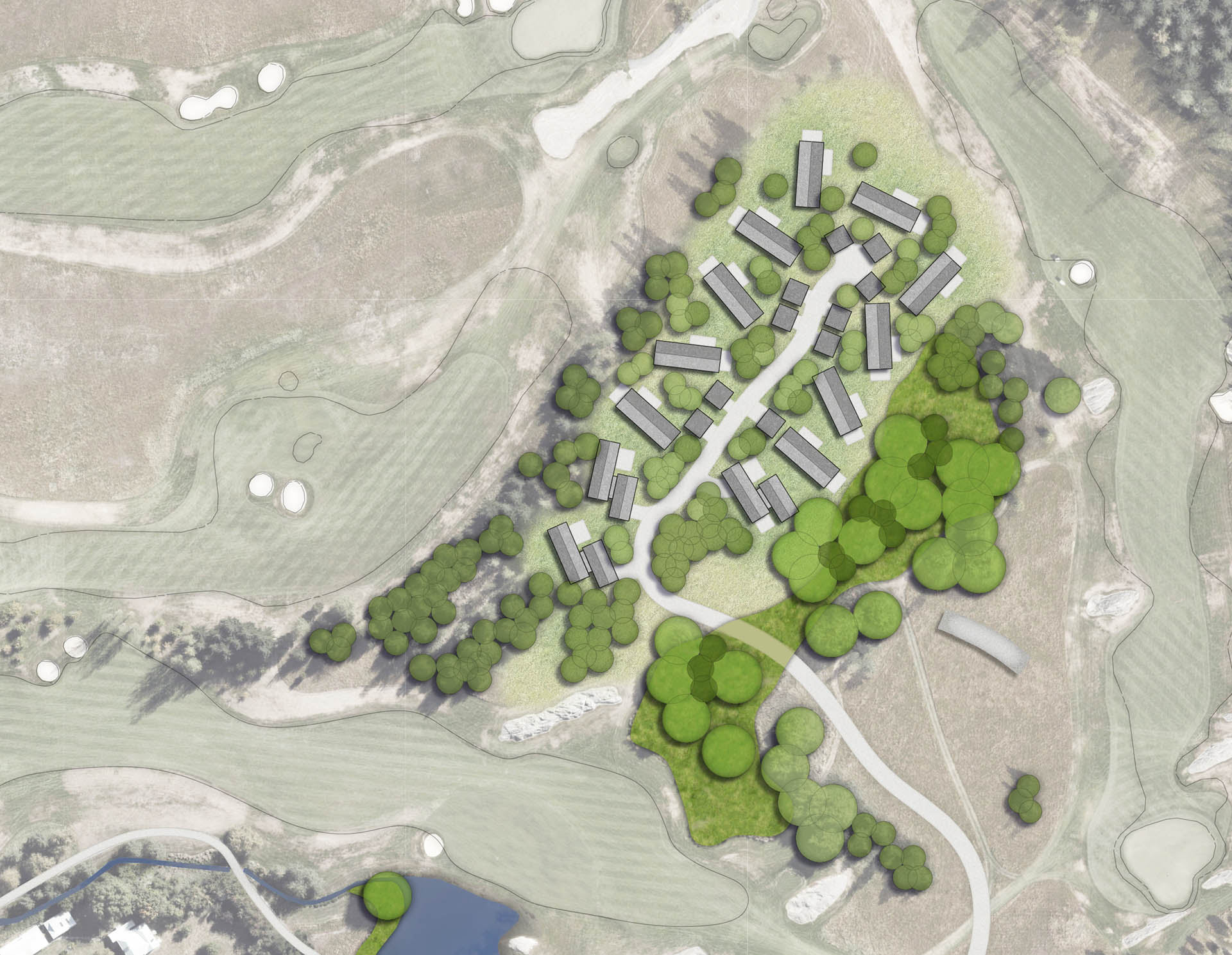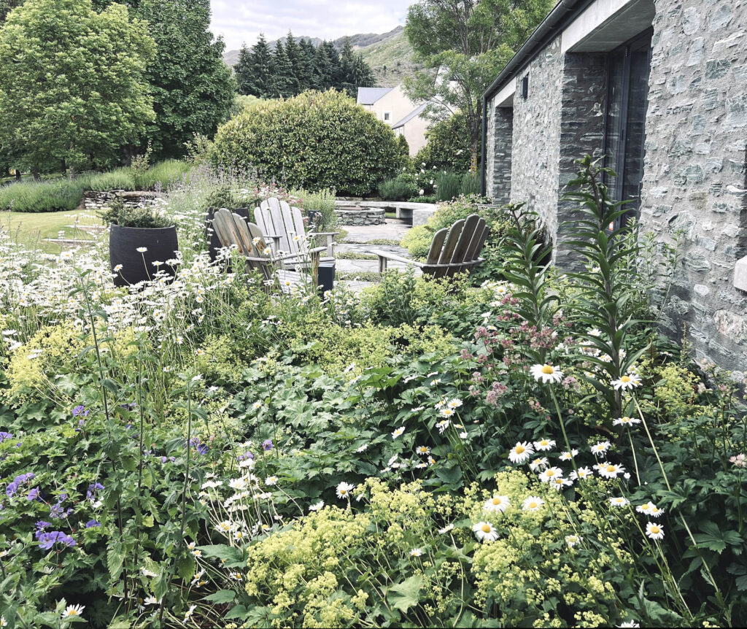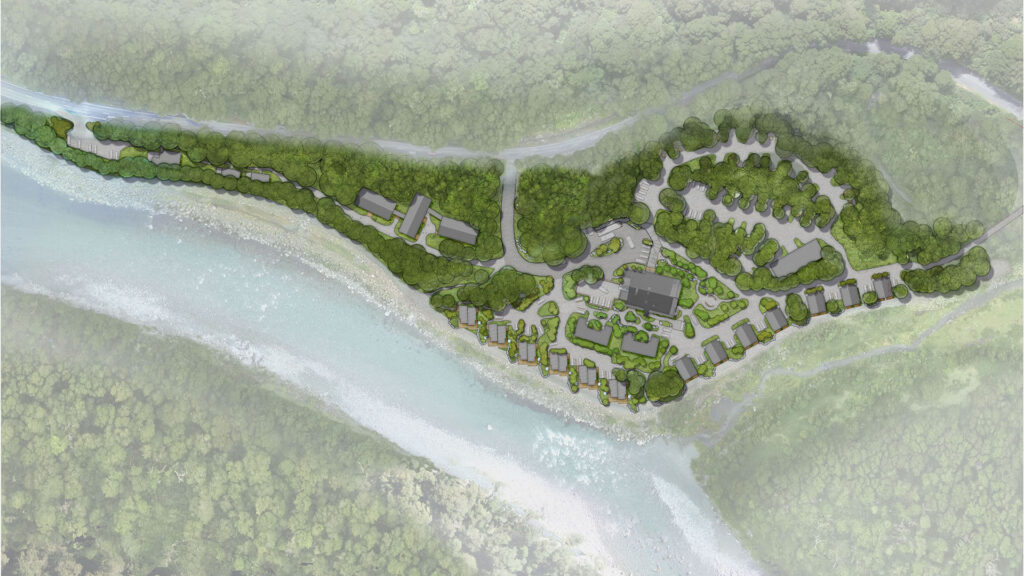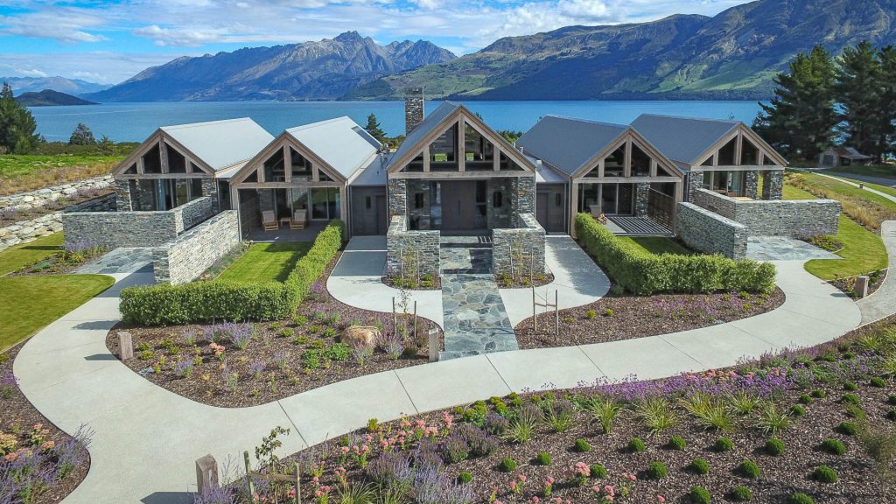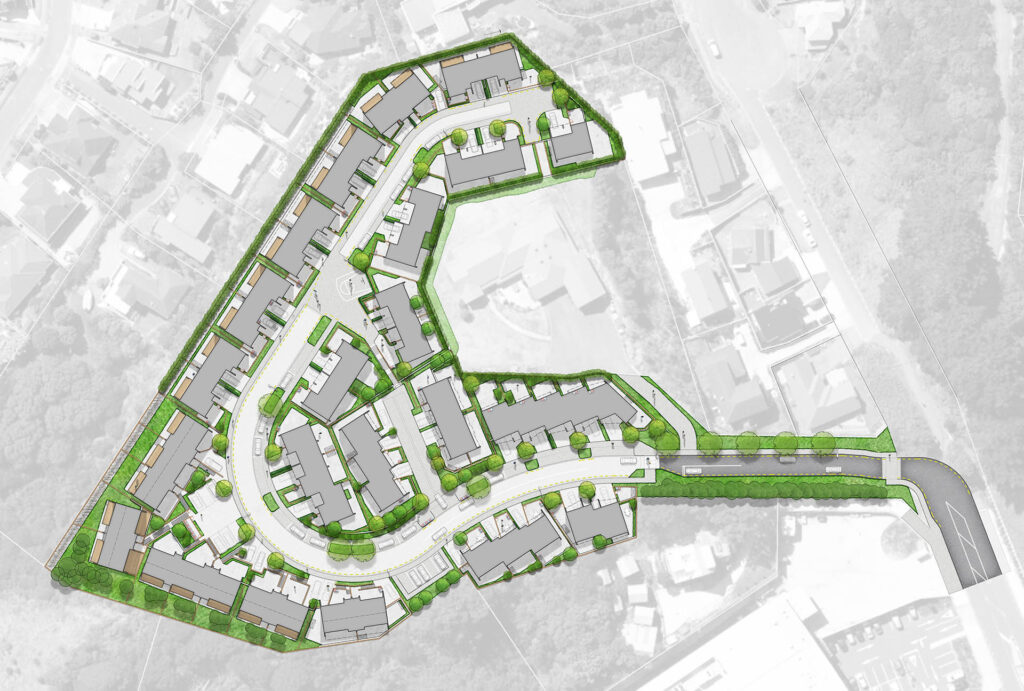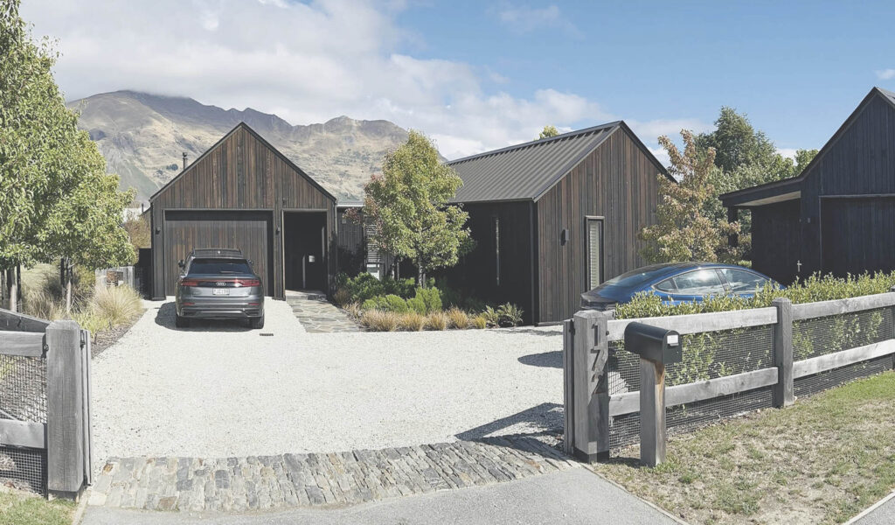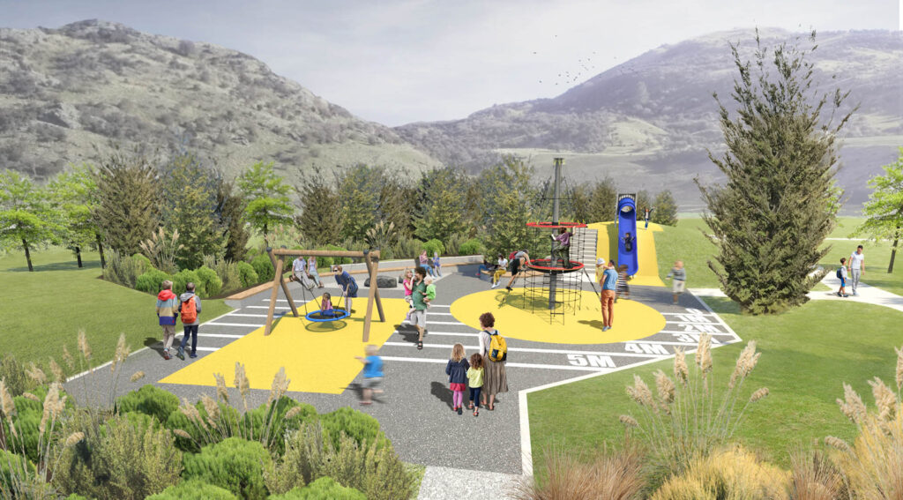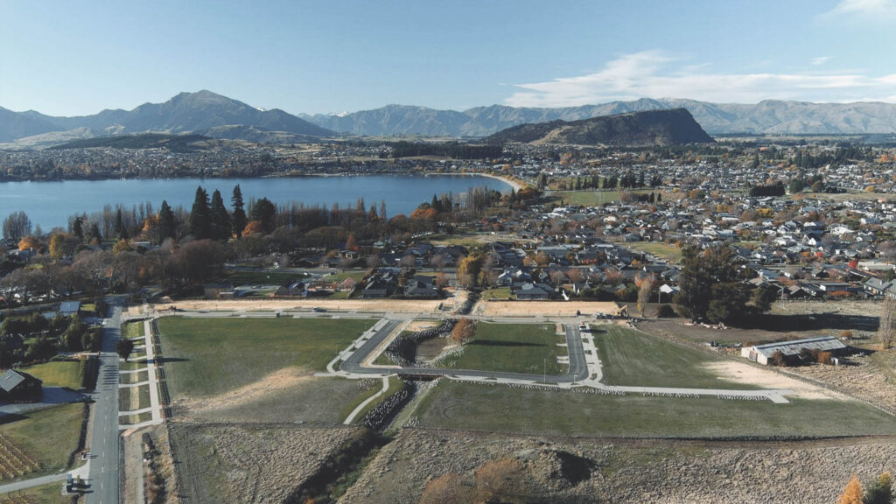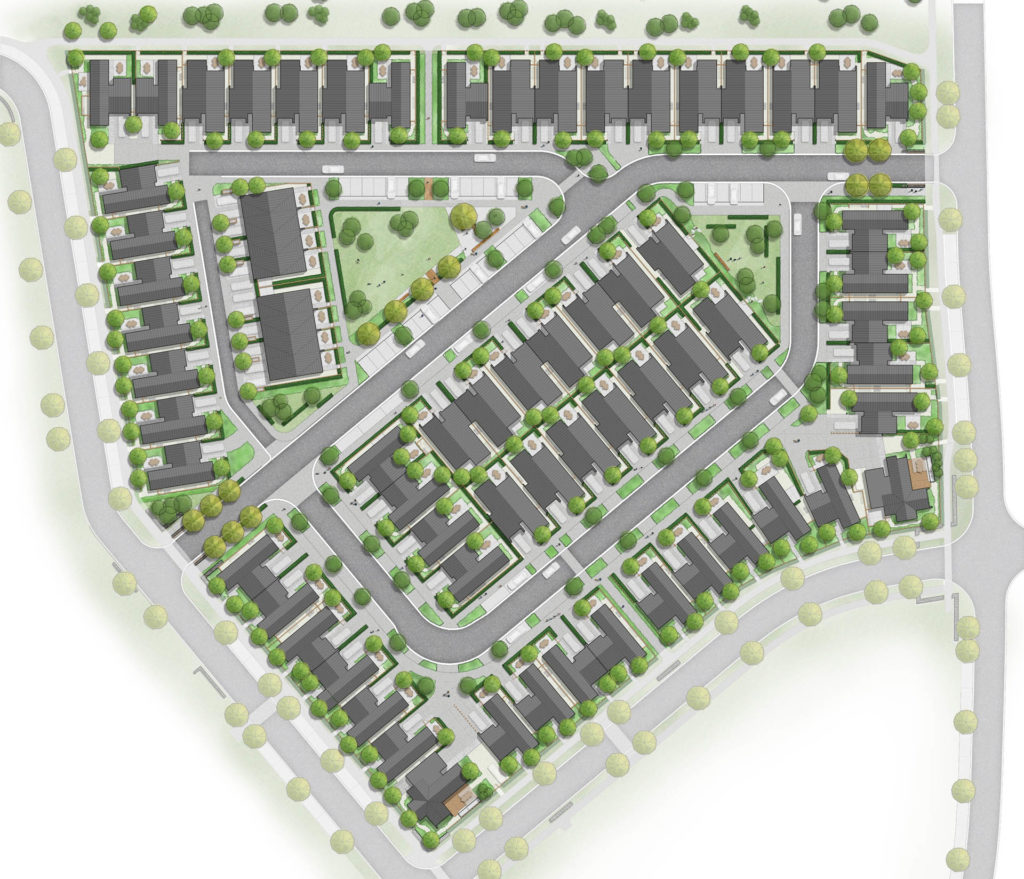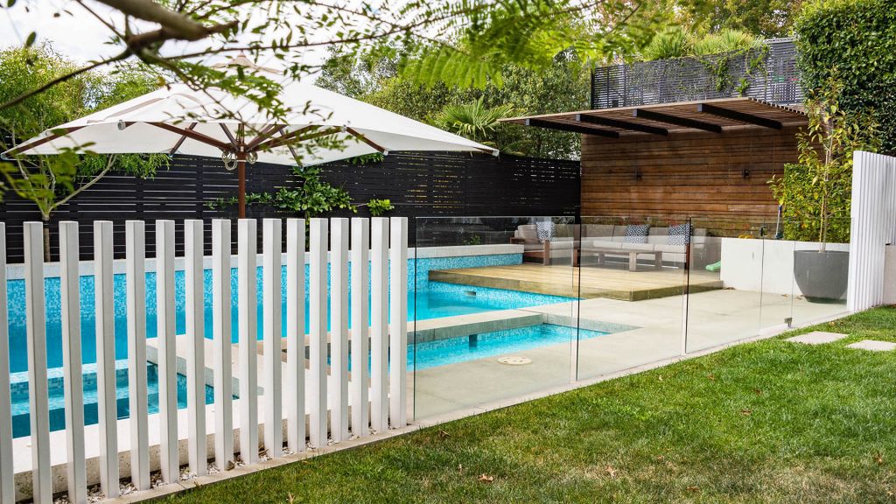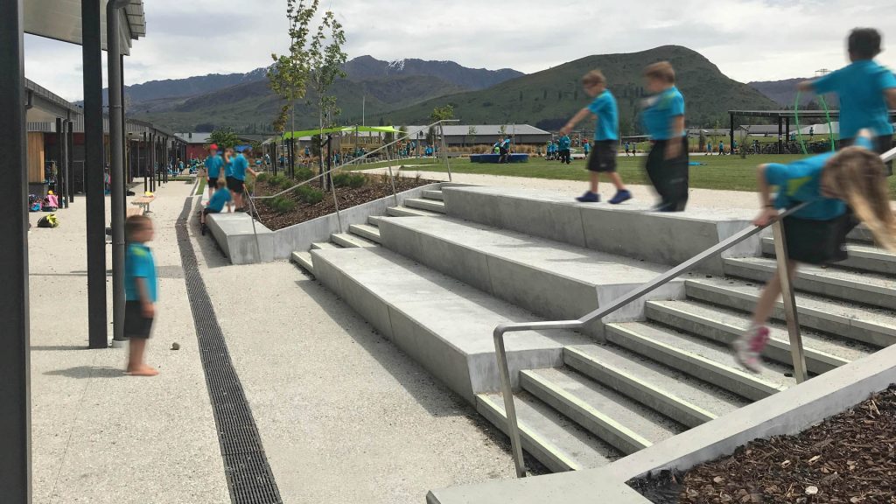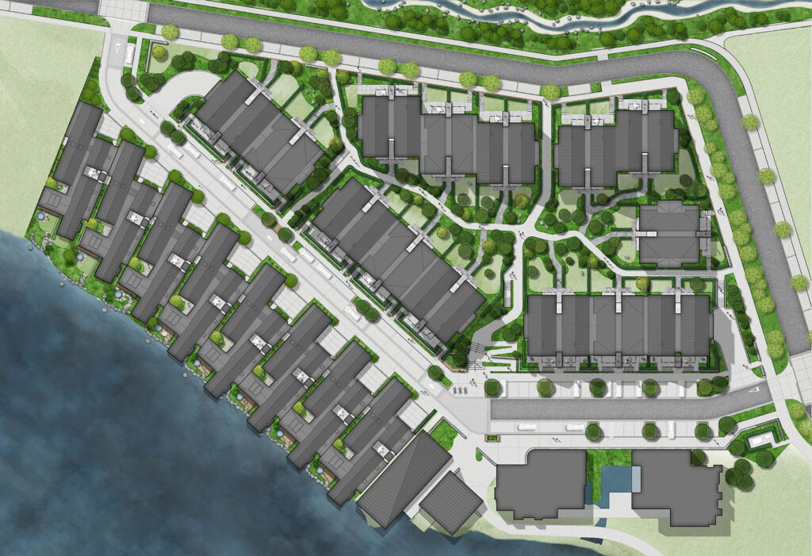SITE Landscape Architects was the lead masterplanning consultant for the preparation of the intial Hills Resort Zone Structure Plan in the QLDC District Plan. Our work involved attended hearings and prepared visual imagery to represent potential future outcomes.
The masterplan process involved key steps:
1. Landscape evaluation / analysis, visibility study from public and private surrounding view points;
2. Evaluation of areas within site that could absorb change and could accommodate development nodes, while ensuring that the bulk of site remains as open space;
3. Defining building height limits and landscape areas for visual mitigation / screening from key view points;
4. Working on an overall yield based on activity areas and density ranges;
5. Mapping / site linkages / access points.
A key part of the process was using realistic photomontages to demonstrate how the proposal would appear from surrounding public places, and any resulting landscape character effects.
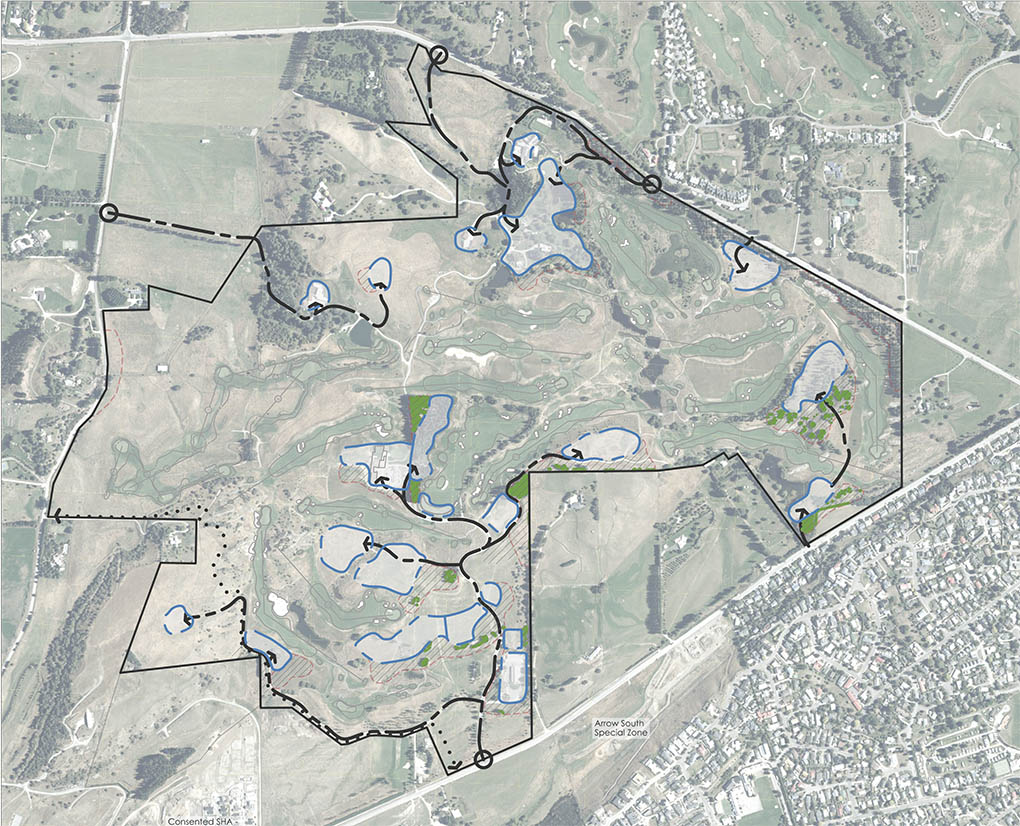
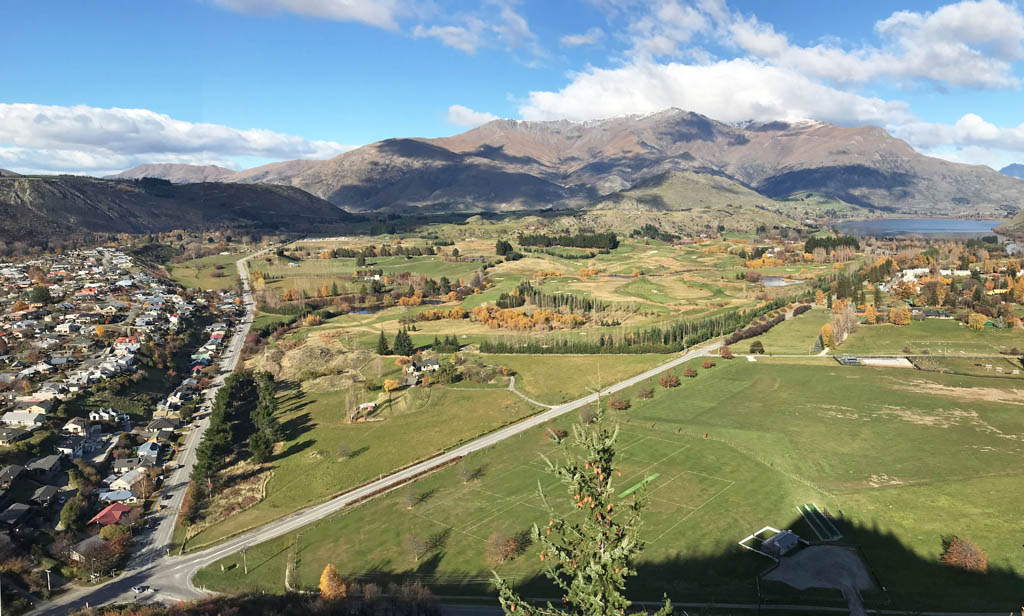
Role: Masterplanning, expert witness at hearing for District Plan Review, landscape design
Year: 2020-2023

