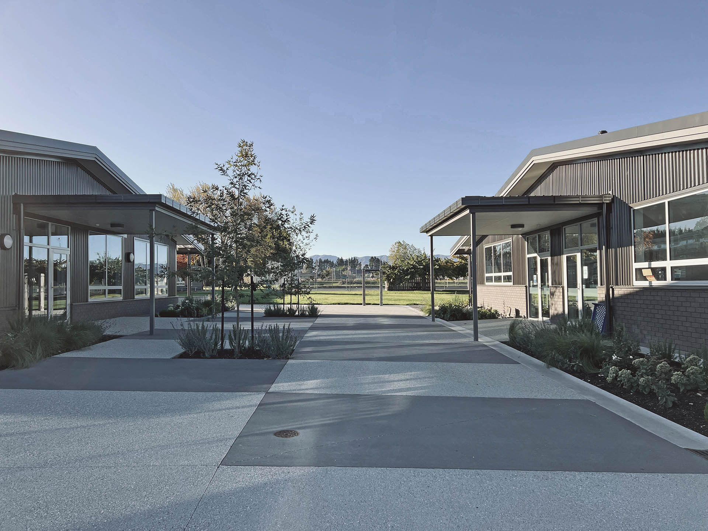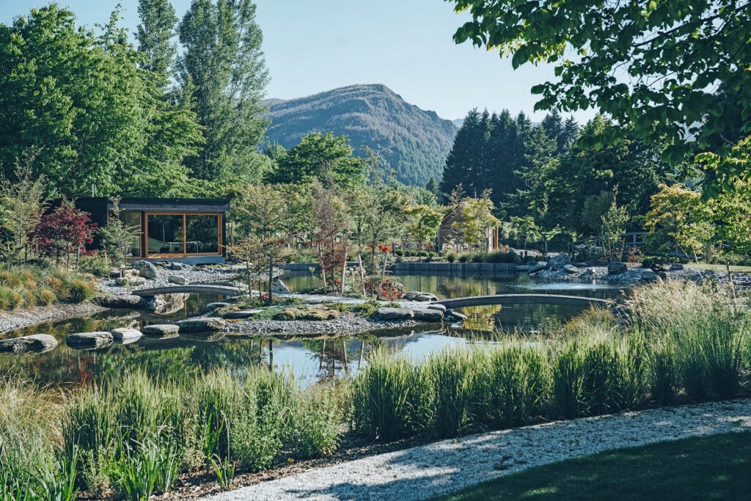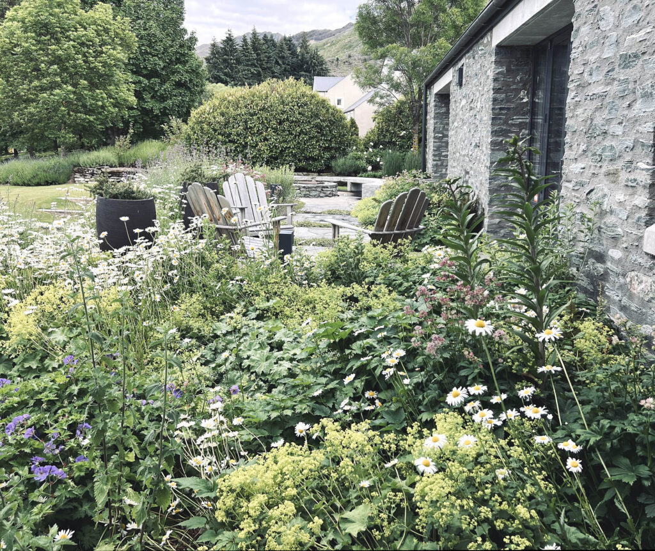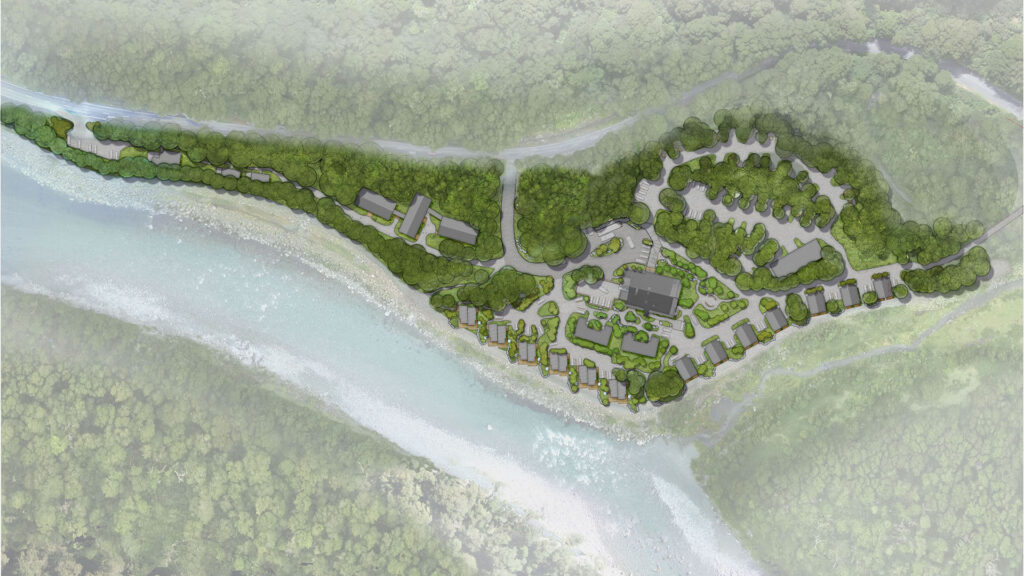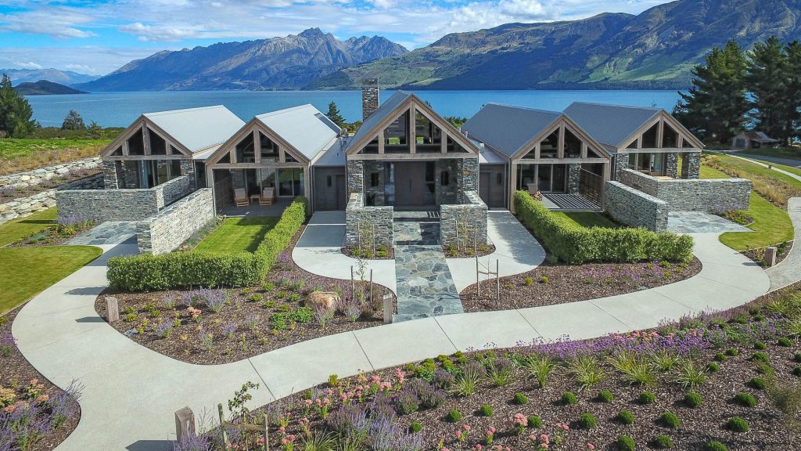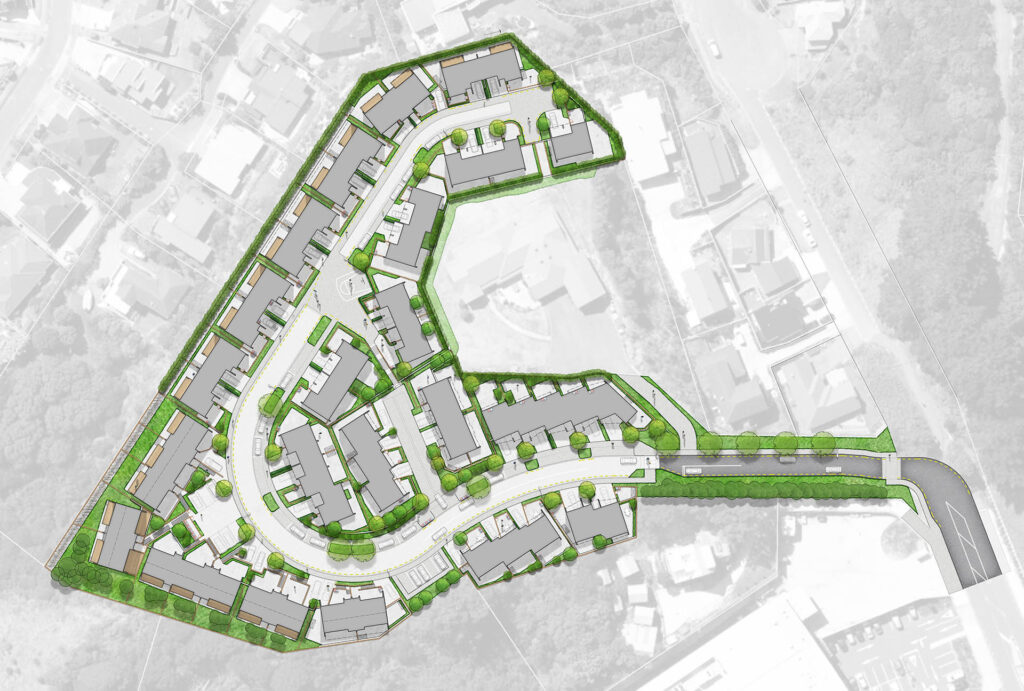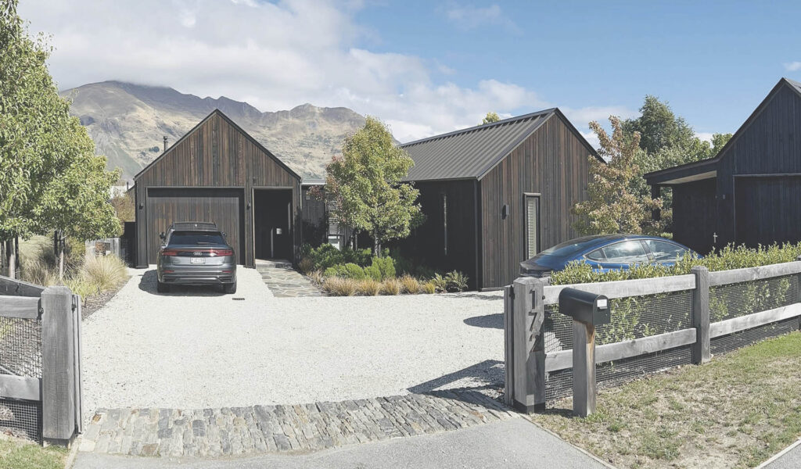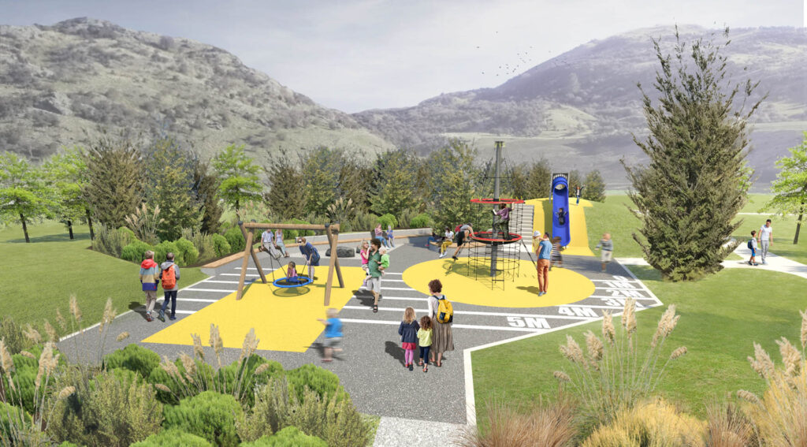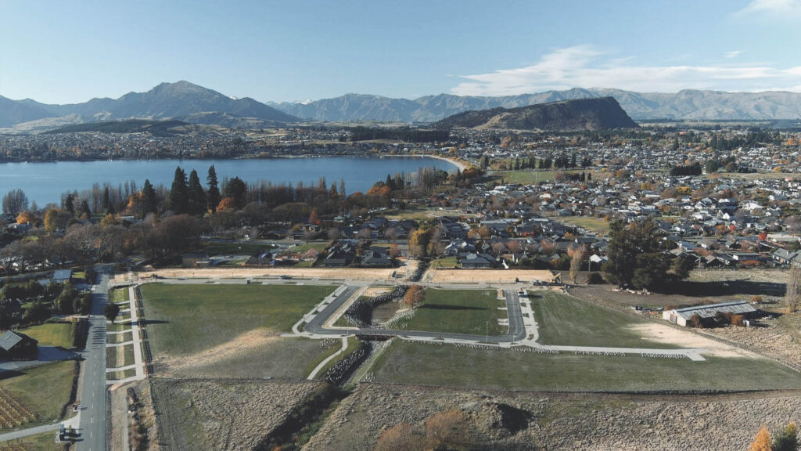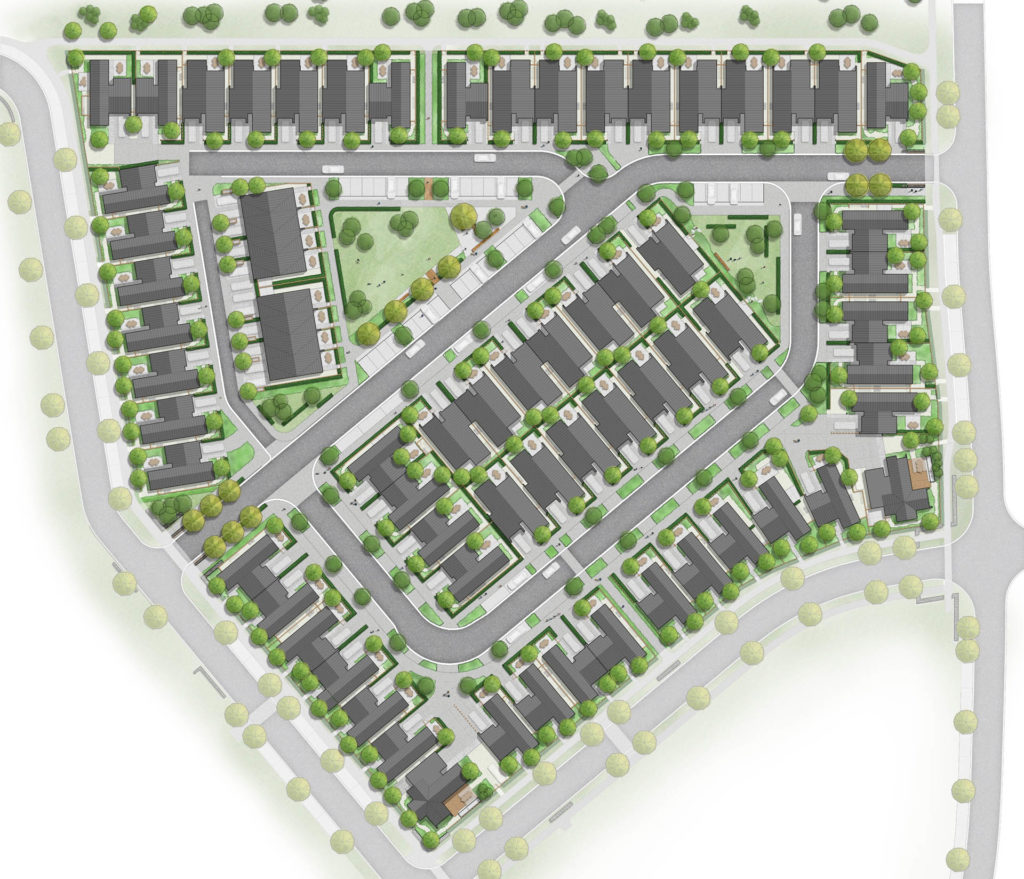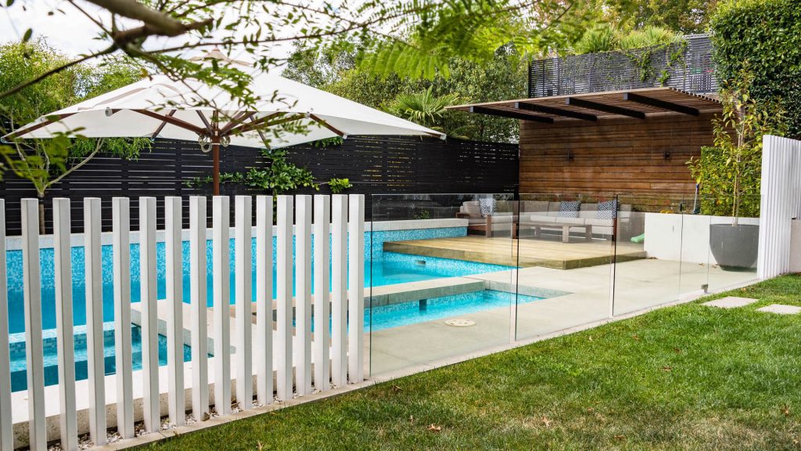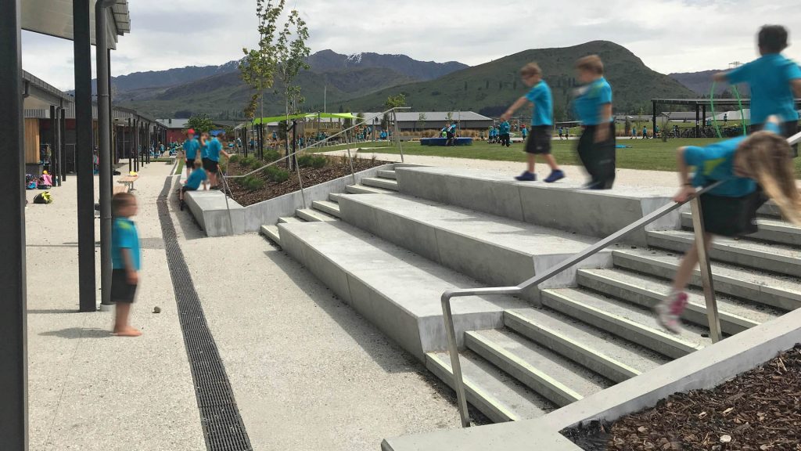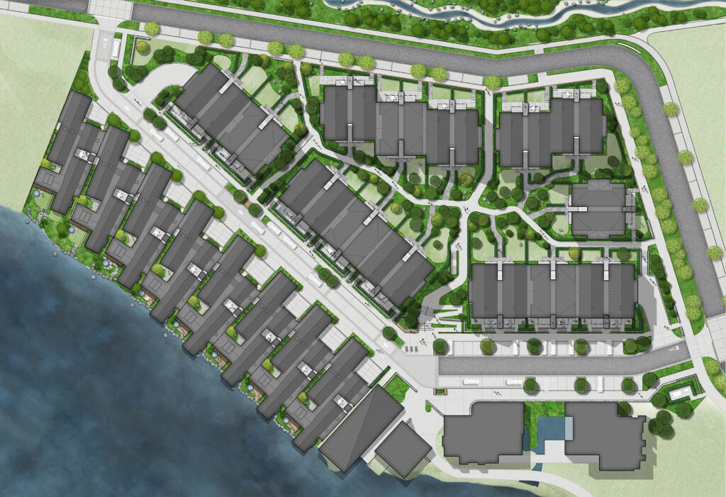SITE Landscape Architects with Baker Garden Architects were awarded the tender for the re-build of Maniototo Area School in Ranfurly.
The project will result in an improved functional and healthy learning environment. The design arranges the buildings around a central green space with a courtyard at the heart of the school. Buildings are orientated in a ‘U’ shape to the north, for shelter from the prevailing westerly / southerly winds and to maximize solar gains during the winter months.
Large deciduous trees will provide shade in the hot summer months with a functional network of paths along key desire lines. A series of outdoor seating pods have clustered benches for socializing.
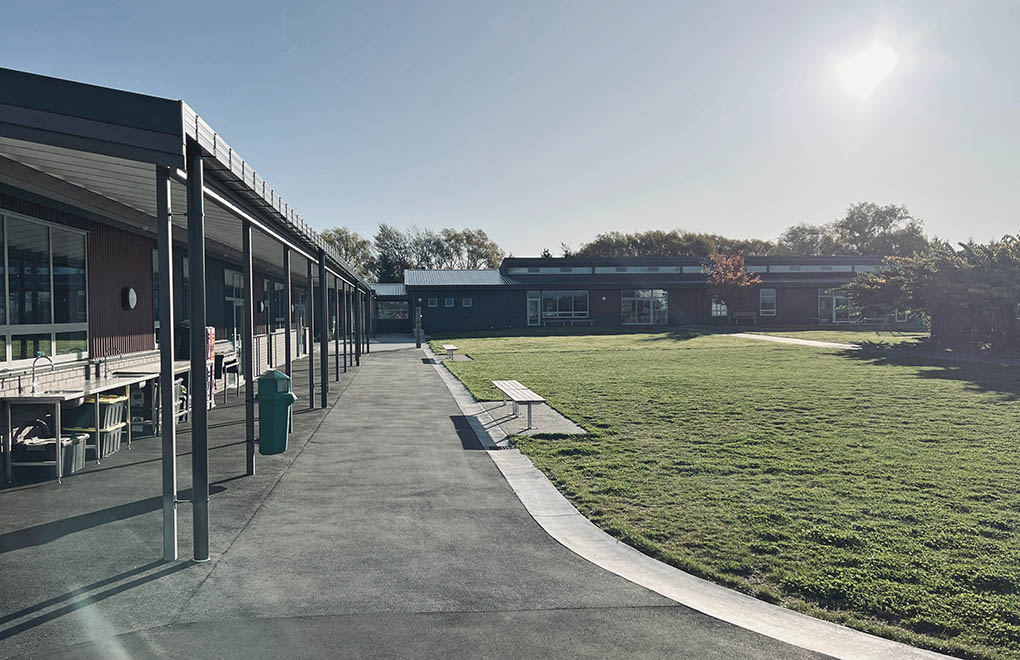
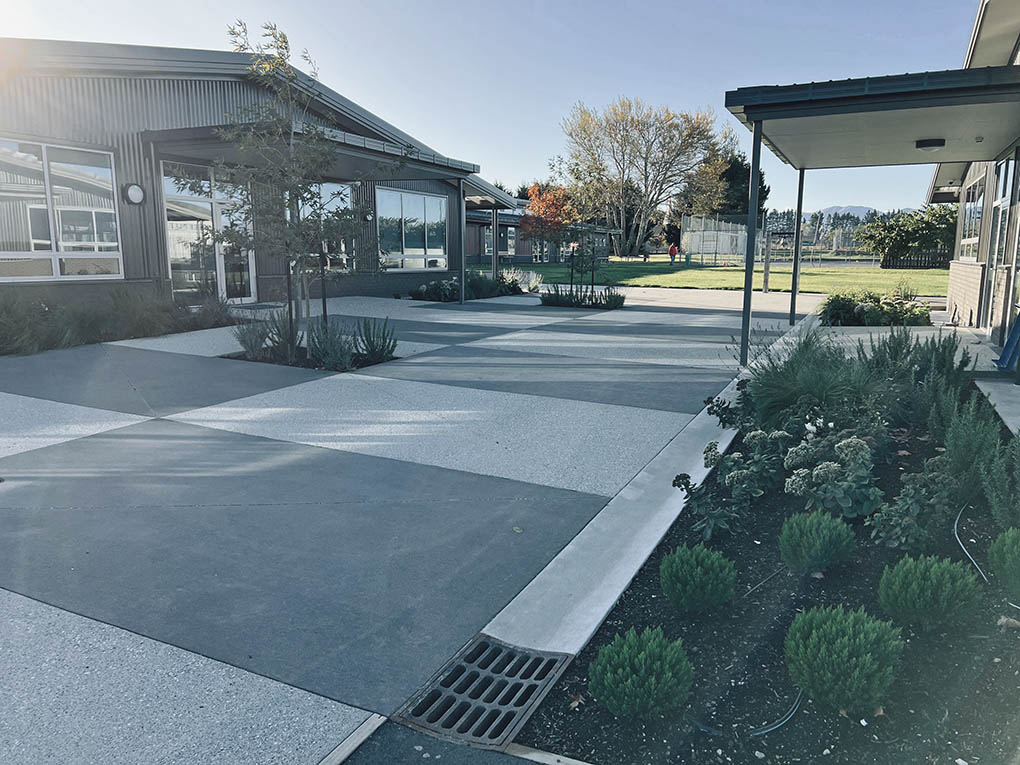
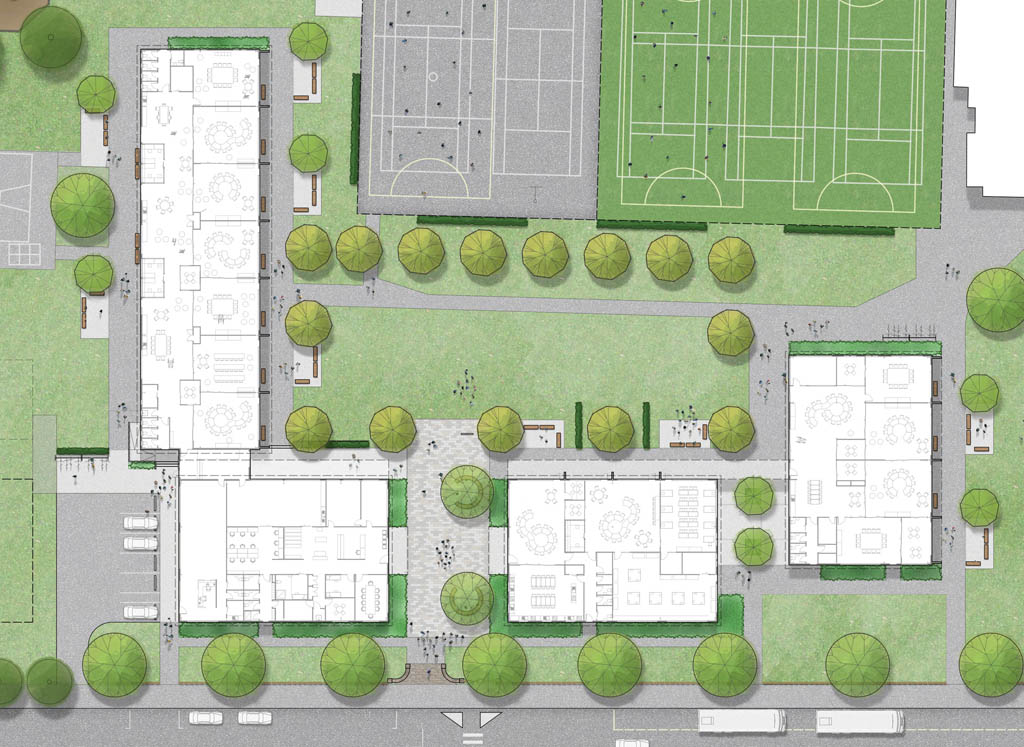
Role: Masterplanning, landscape design, construction documentation;
Status: Under construction

