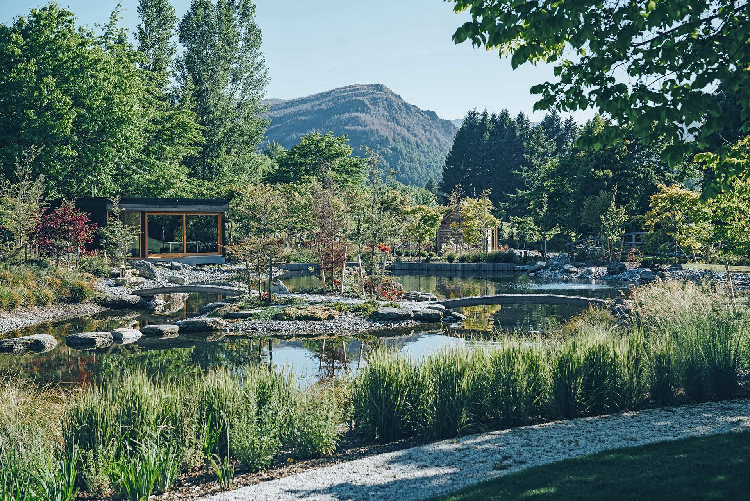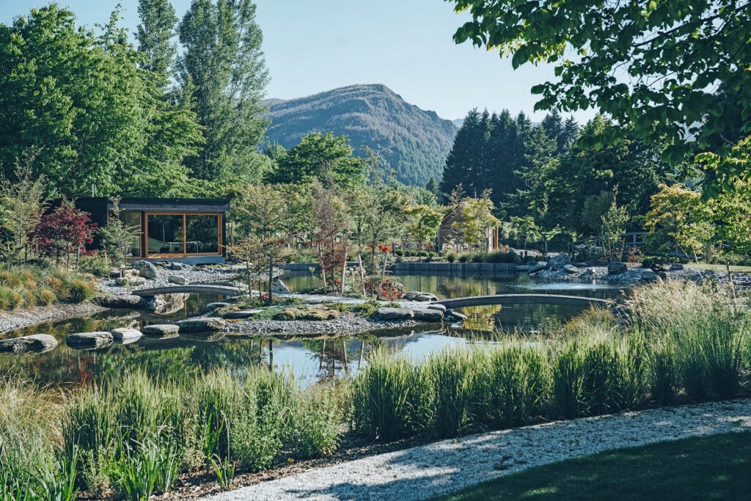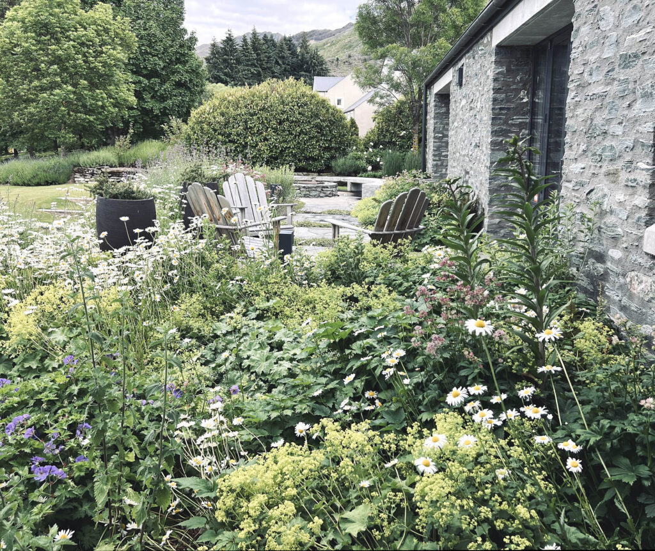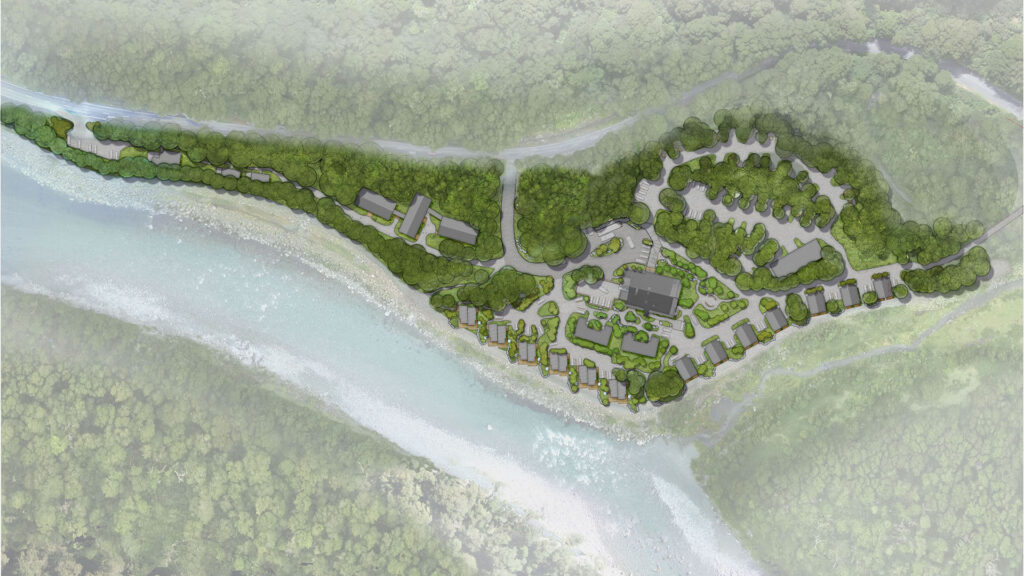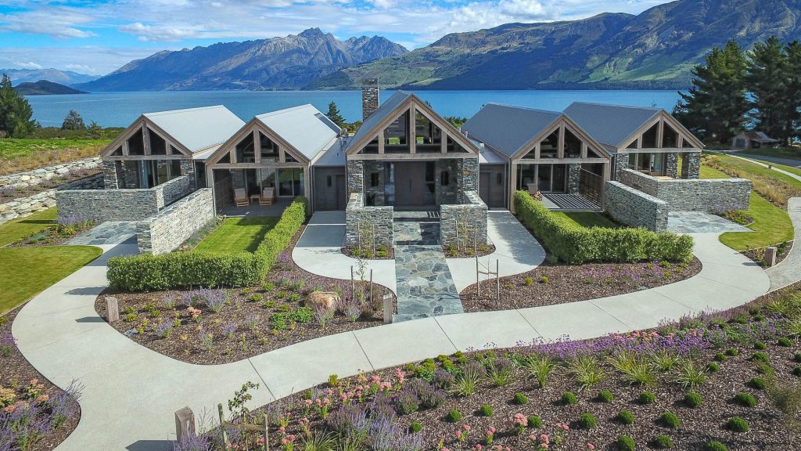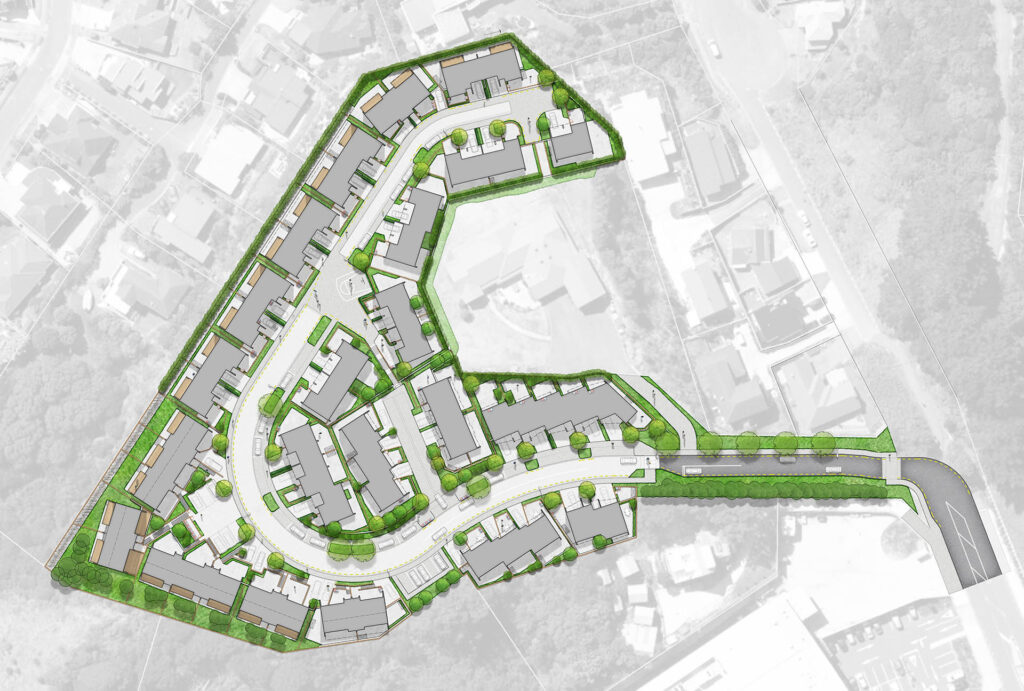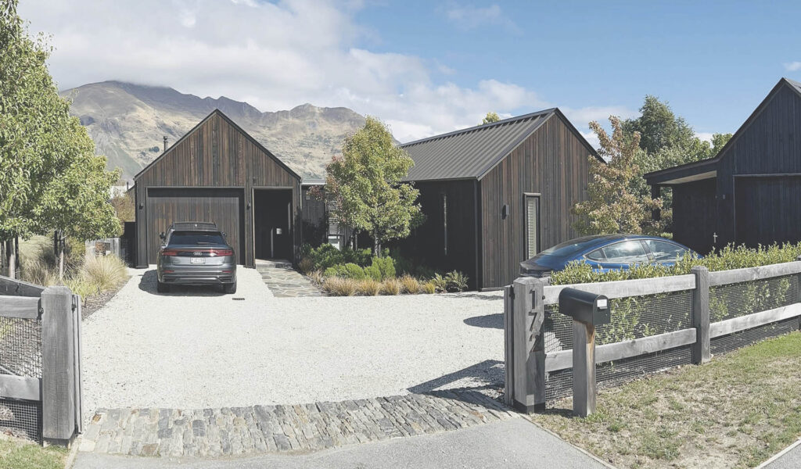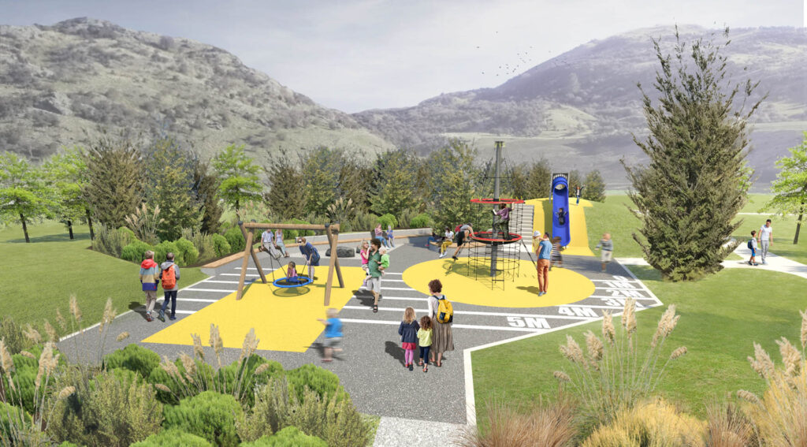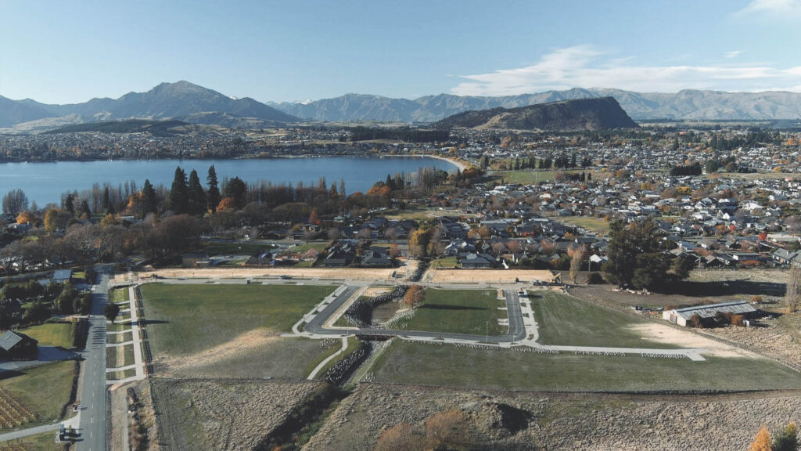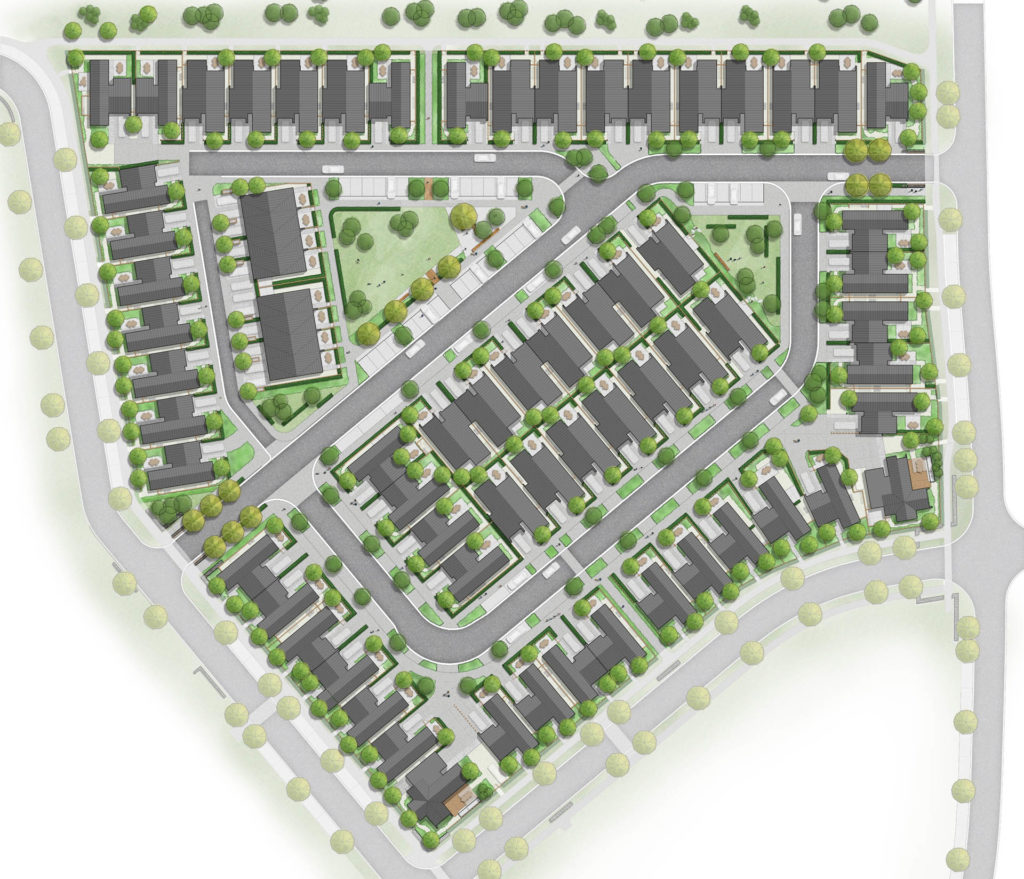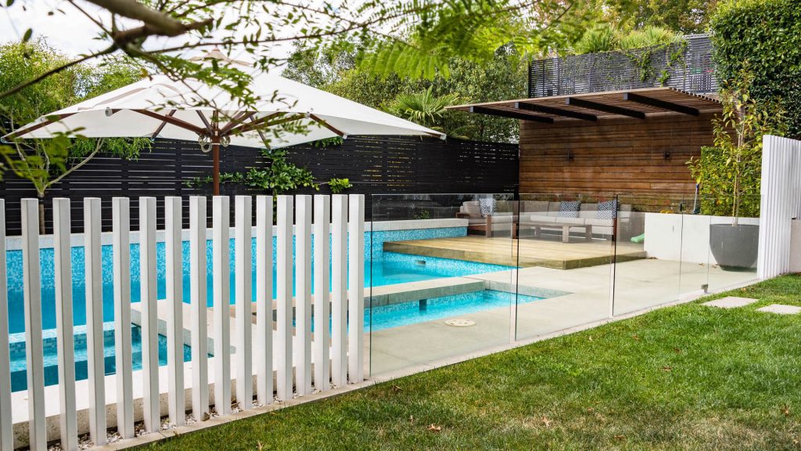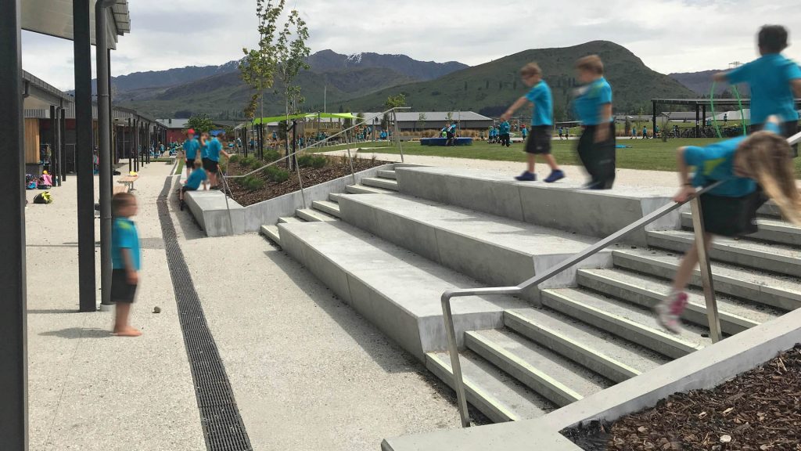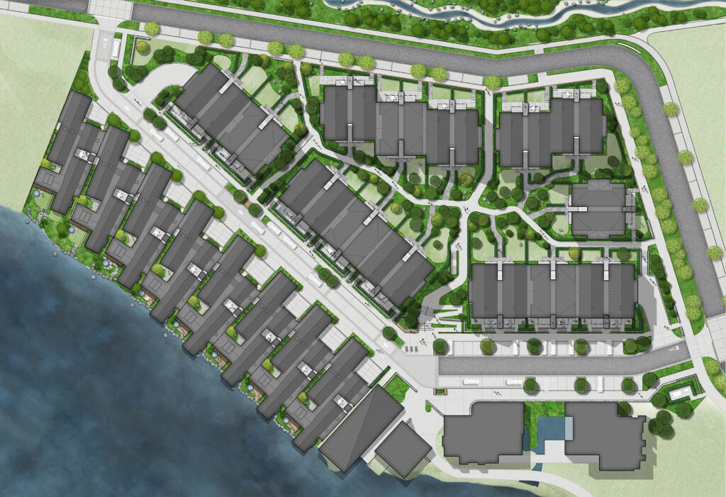Our brief was to create an expansive garden inspired by Japanese design principles.
At the heart of the garden are two lakes connected by a cascading waterfall and arched bridge, with a network of winding paths and lush gardens leading to the main homestead.
Carefully placed rocks and landscape elements create a serene and meditative atmosphere. A secluded Spa House and garden hut are nestled within the gardens, offering peaceful retreats from the main residence. Closer to the house are a series of formal gardens with stone walls and intimate courtyard spaces, balancing structure with rambling perennials.
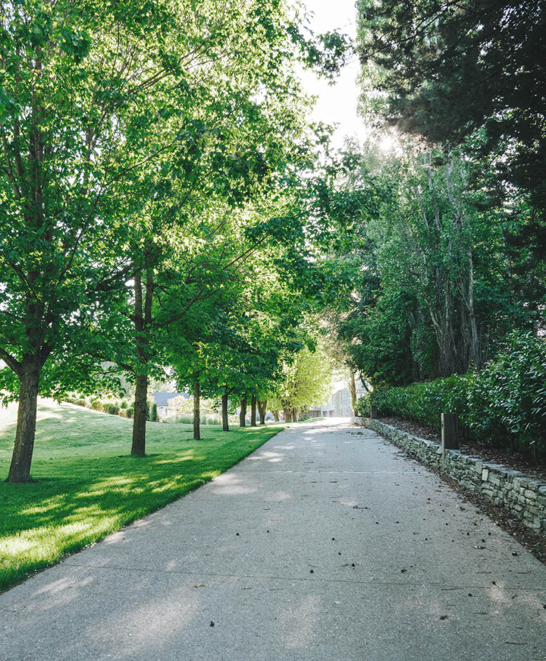
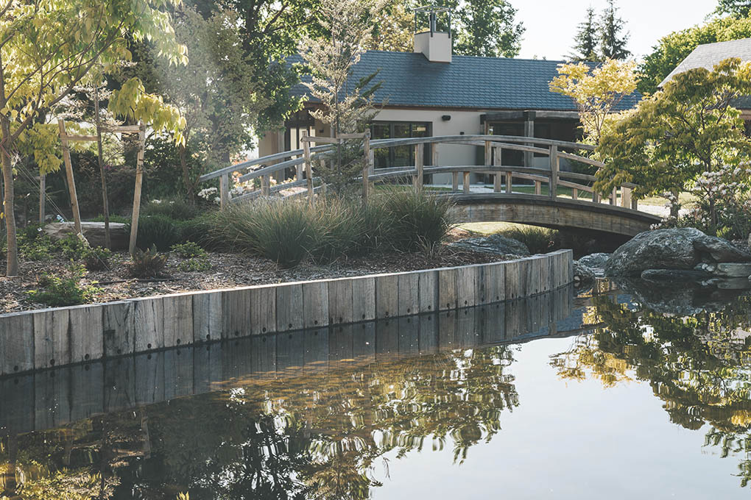
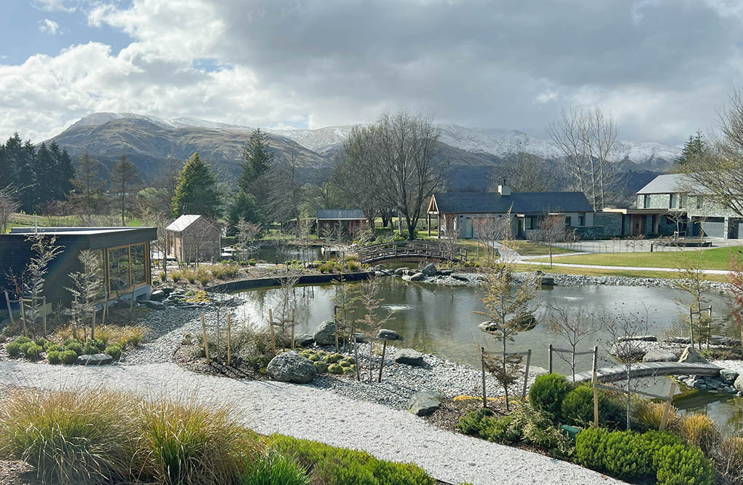
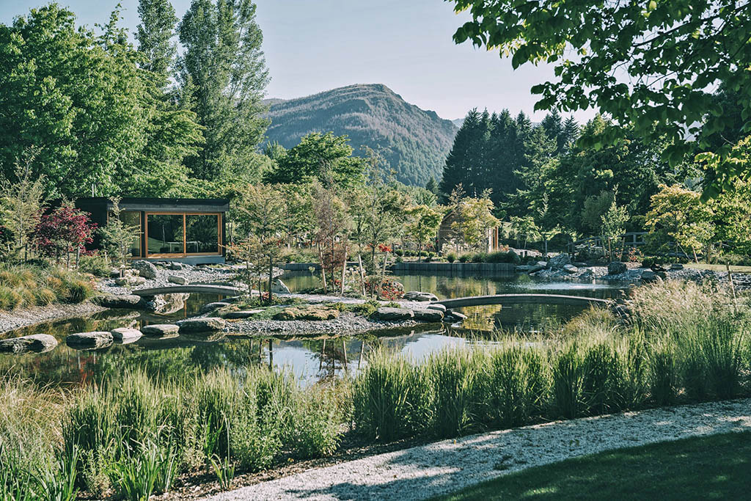
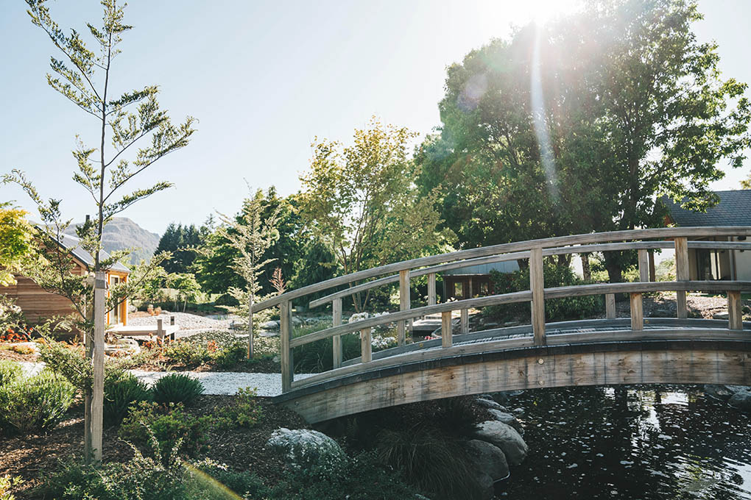
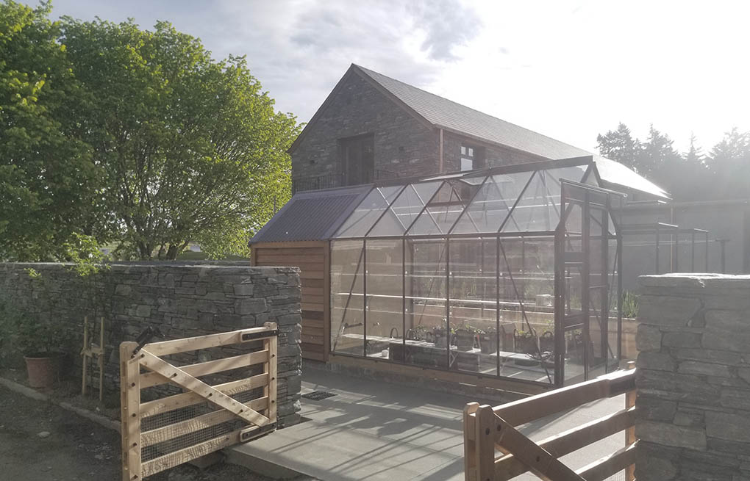
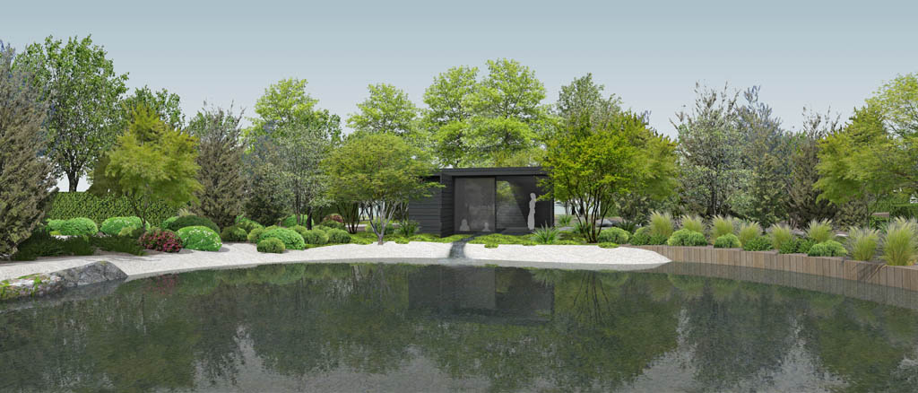
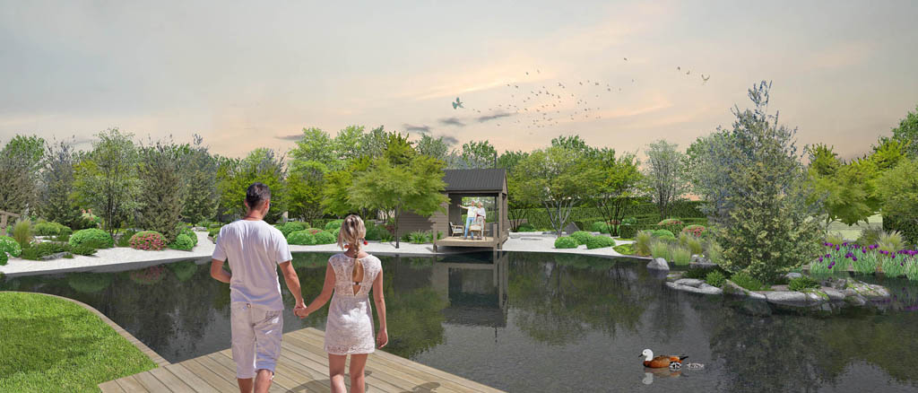
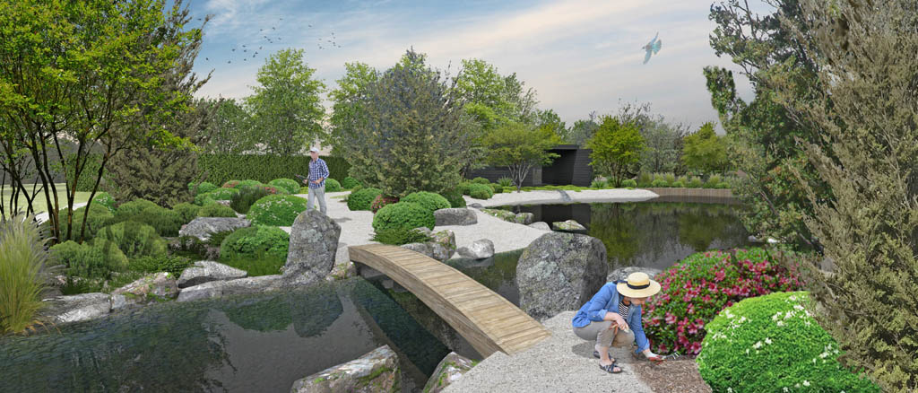
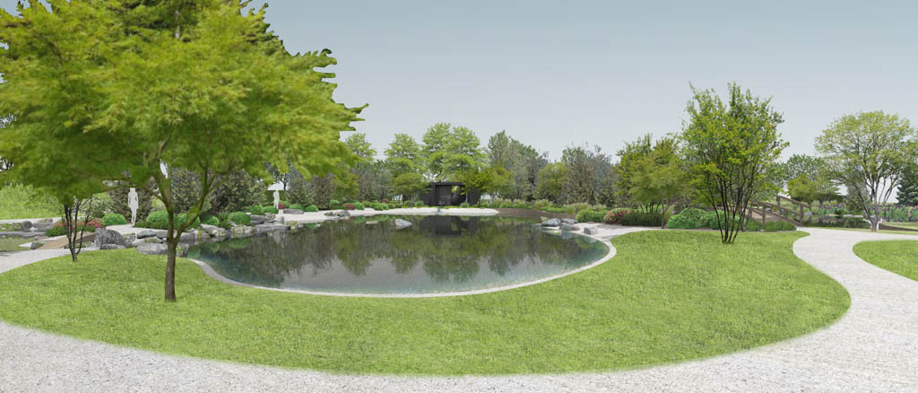
Role: Landscape design, project visualization, construction documentation.
Year: 2019
Status: Completed 2022
Project Team: Hofmans Architects, Gridline / Warrick Weber (Bridges structural), Groundswell Landscapes

