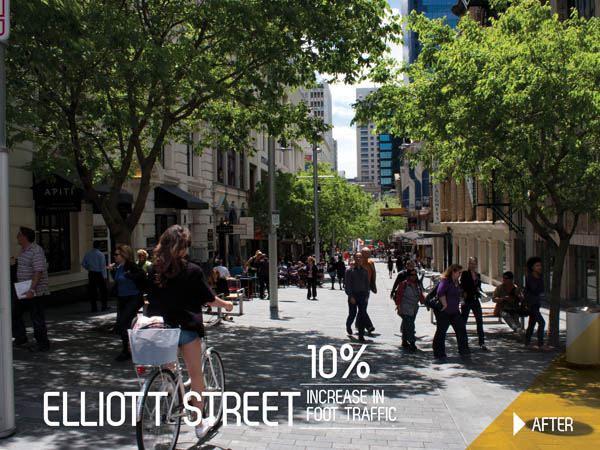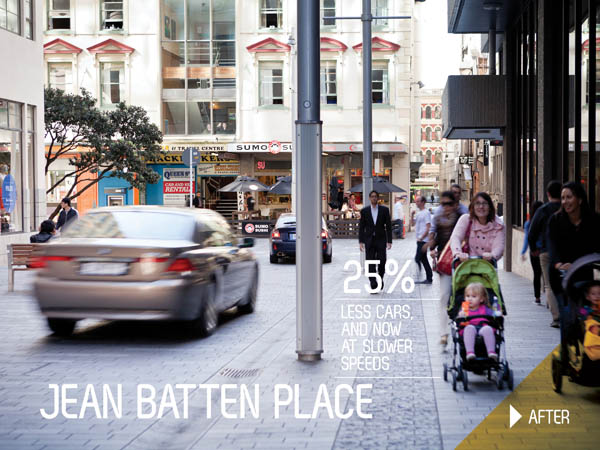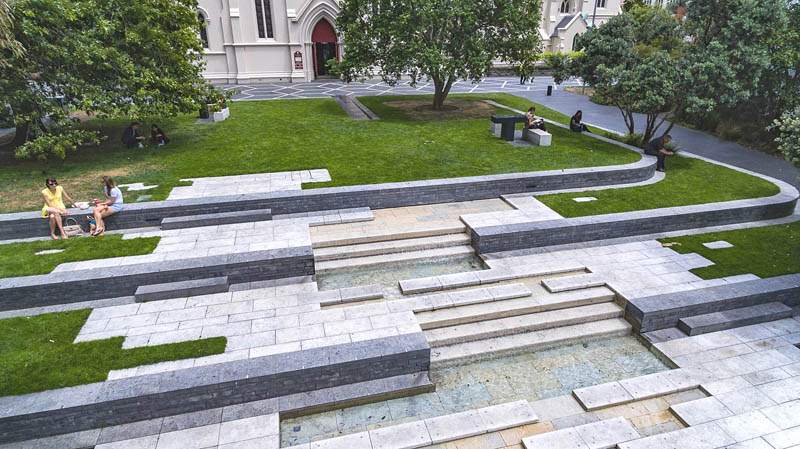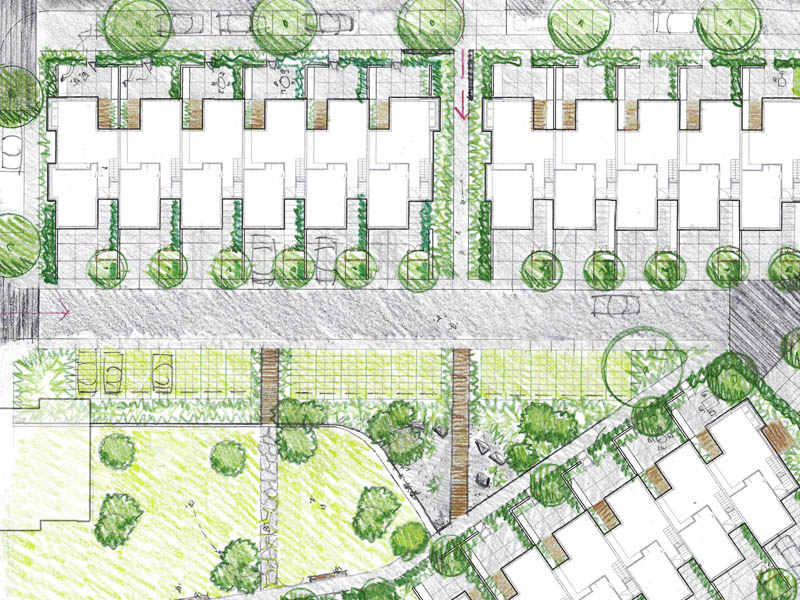While working at Boffa Miskell in Auckland I was lucky to be the lead designer on a series of urban regeneration projects in the CBD.
At the time the CBD suffered from being choked by traffic – pedestrian numbers were still very high but many of the pedestrian environments were poor and focused on delivering optimum performance for traffic flows. Queen and High Streets had been landscaped – at the time successful streetscape enhancement projects.
The council started an urban design led initiative to transform the inner CBD into a pedestrian focused world class destination funded by targeted rates for city center businesses. Our first project was to transform St. Patrick’s Square, which was completed in 2008 at a budget of 9.2 million.
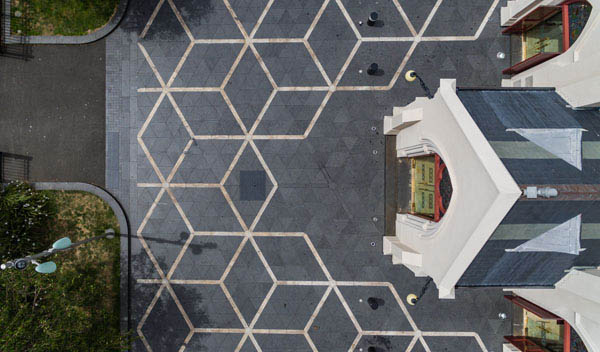
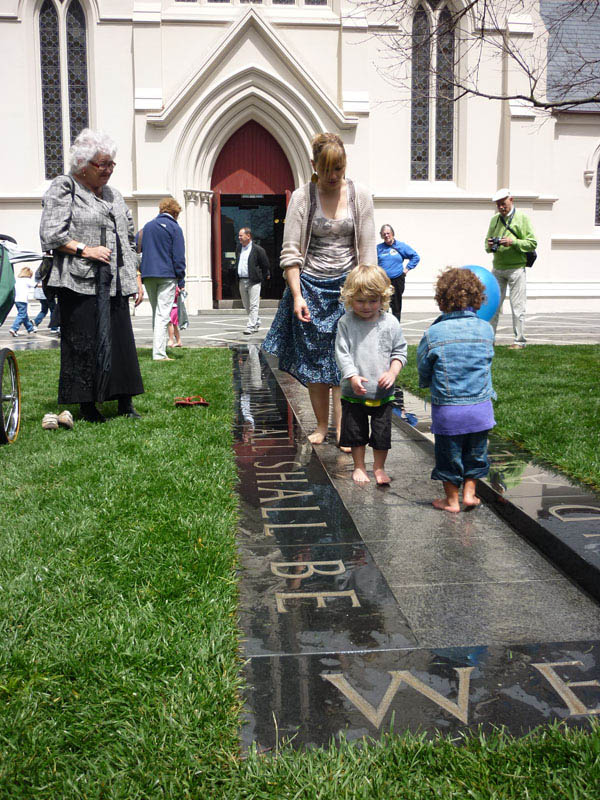
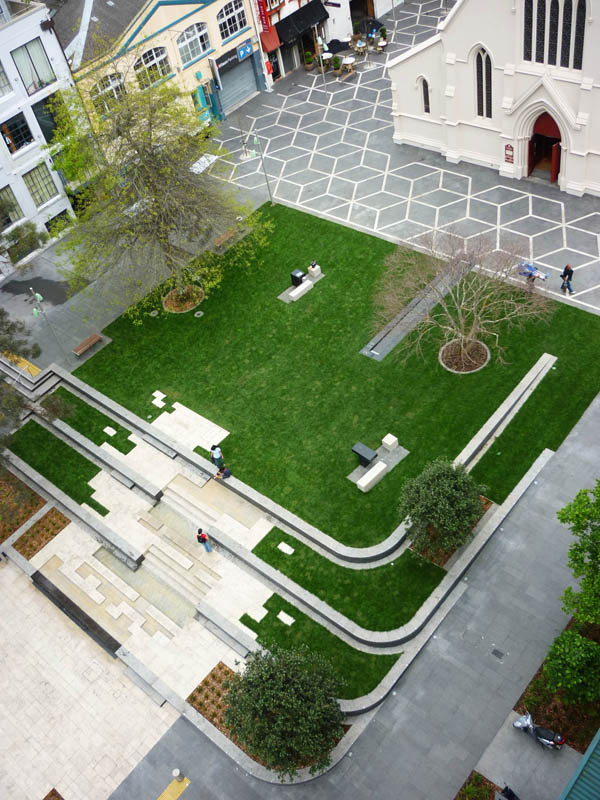
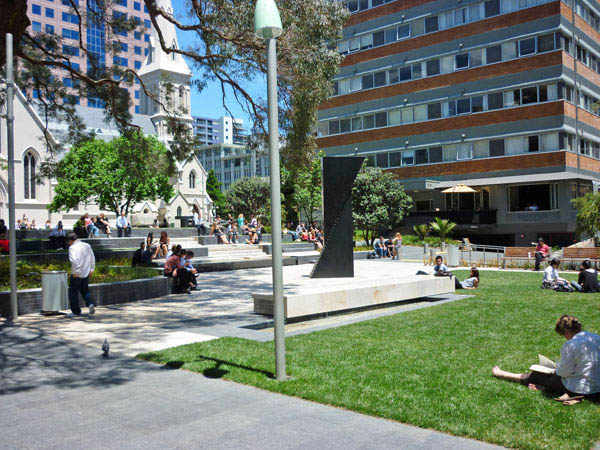
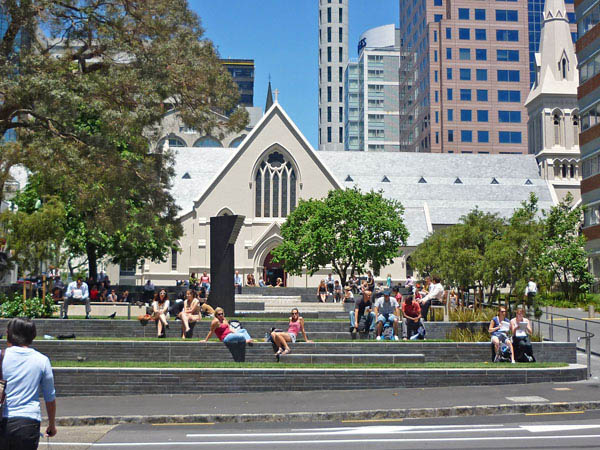
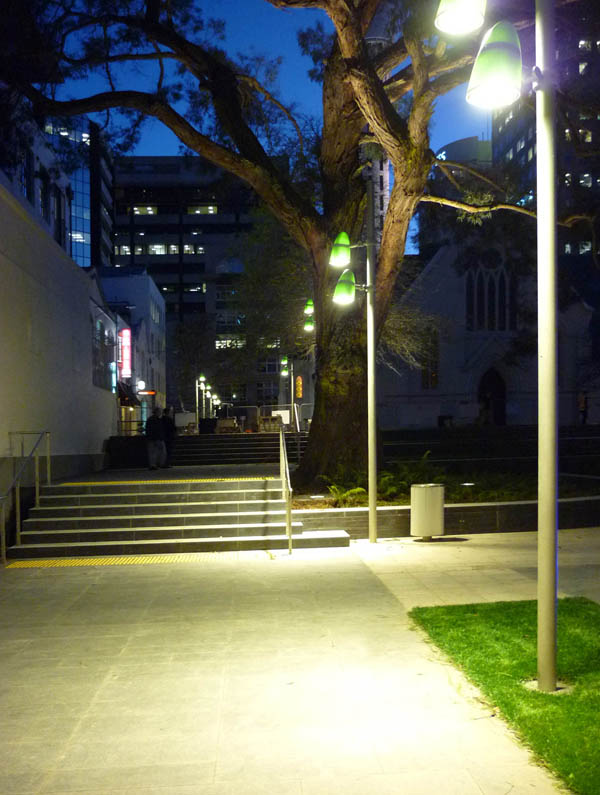
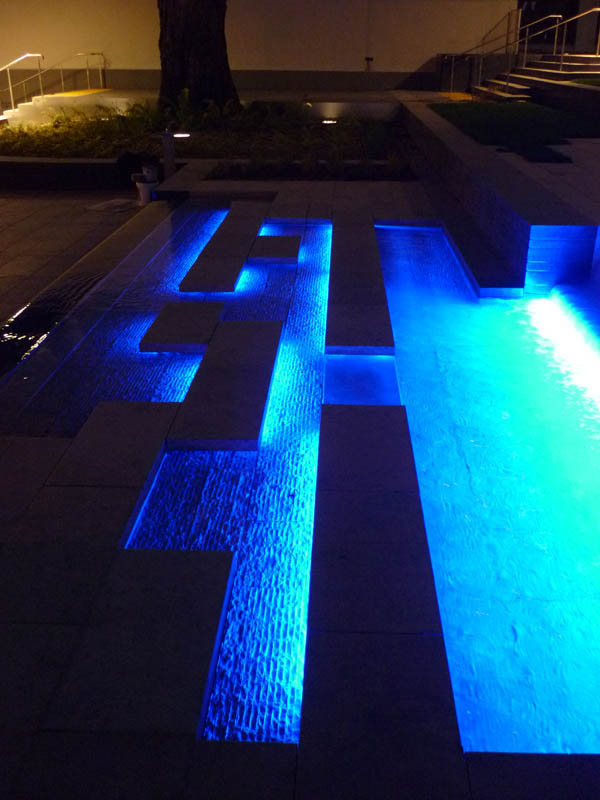
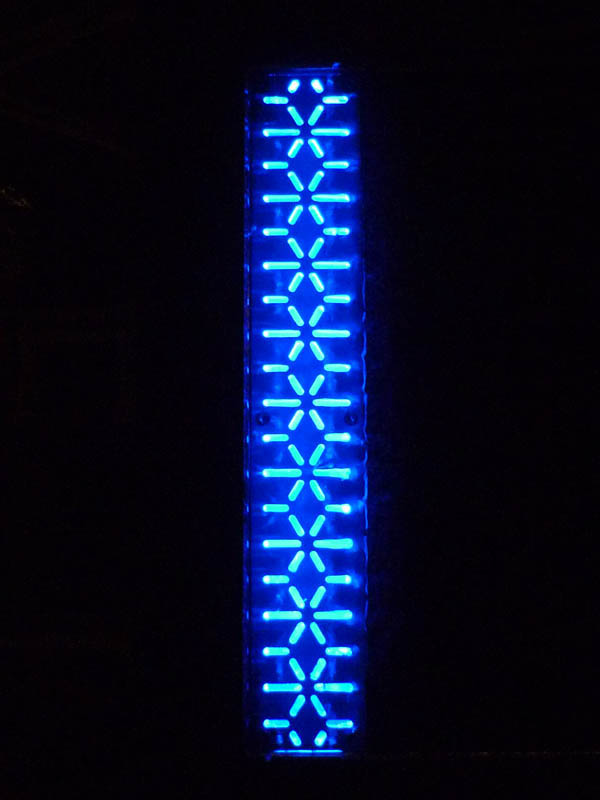
We were then commissioned to work on a number of streetscape upgrades in the CBD. We floated the idea of making the entire street network surrounding Queen Street shared spaces, to create a pedestrian priority lane way precinct. This idea stuck and this saw the birth of a number of projects transforming the streets into shared spaces.
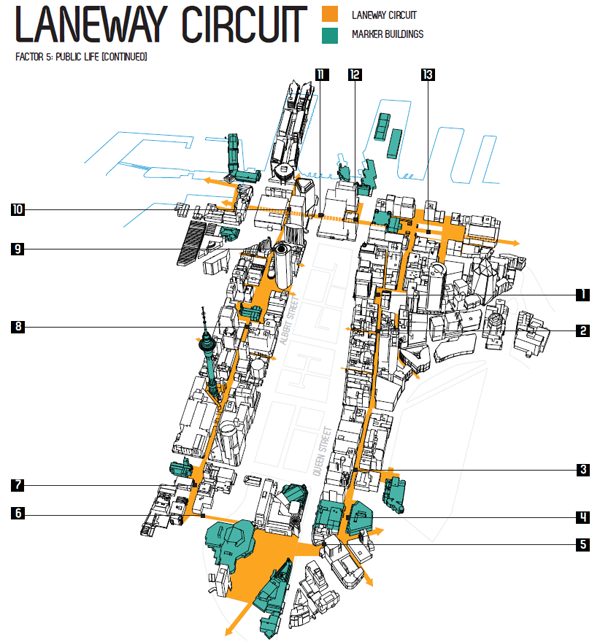
“Shared space is an urban design approach that minimizes the segregation between modes of road user. This is done by removing features such as kerbs, road surface markings, traffic signs, and traffic lights.” (Wikipedia).
This approach puts the pedestrian first – with legal priority where vehicles using the space are required to slow down and give way to pedestrians.
This technique was formalized and adopted in Europe during the 80’s and 90’s in pedestrian priority streets with the design of informal street layouts.
During 2008 – 2011 I worked on Elliott, Darby and Fort Street precincts. These streets are now show-cases for shared space projects and have won multiple awards.
